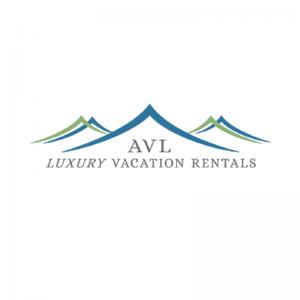Description
Our clients do not permit "Instant Booking". Please provide the number and ages of guests in your party, and true nature of your visit. The owners do not permit parties/events/gatherings of any type or size to be held at their home.
Your mountain lodge experience! Stunning true log home located on 16 acres in a private community at 2,800 ft. elevation, 20 minutes south east of downtown Asheville, 20 minutes to Biltmore Estate, 25 minutes to Asheville Regional Airport, 10 minutes to an entrance to the Blue Ridge Parkway, 10 minutes to South Asheville groceries, gas, eateries.
Enjoy sunrise each morning in this 5,000 square foot home with soaring ceilings, 4 spacious comfortable bedrooms; 2 king bedrooms each with private en-suite bath (main level and lower level), 2 queen bedrooms share en-suite jack and jill bath (second level), 2 half baths (main level). Large great room with floor to ceiling stone gas fireplace, comfortable seating for all, dining room, fully outfitted gourmet kitchen; granite countertops, stainless steel appliances, large 2 door refrigerator, gas cooktop with griddle, commercial style range hood with warming shelf, wall oven and microwave, warming drawer, dishwasher, large pantry and loads of storage.
Lower level with additional kitchenette; refrigerator, Keurig, microwave, flat panel TV, stone floor to ceiling gas fireplace.
Back deck with east/sunrise view runs entire width of the home with chase lounges, gas fire pit, and dining area. The deck continues on side of home with screened in area off the kitchen, gas grill hooked in to the house supply, flat panel TV, and comfortable seating for all!
Relax in the sauna after along day of exploring, or ping pong!
Layout:
Main Level-
Large Great Room
Dining Room
Gourmet Kitchen (cooking/eating/grilling utensils, cookware, dishware, glassware, small appliances)
Laundry Room (front load washer and dryer, iron/ironing board)
2 Half Baths
King Master W/En-Suite Bath; Walk In Shower, Claw Foot Tub, Double Sinks, Access To Deck, Water Closet
Sauna
Lower Level-
King Guest Room W/En-Suite Bath, Walk In Shower And Granite Countertop Vanity, Sliding Doors To Lower Outdoor Area
Kitchenette W/Refrigerator, Keurig, Microwave, Sink
Flat Panel TV, Floor To Ceiling Stone Gas Fireplace
Second Level -
2 Spacious Queen Guest Bedrooms Share Jack And Jill En-Suite Bath W/Walk In Shower, Granite Countertop Vanity
Amenities:
10 Cup Drip Coffee Maker
Crockpot
Hand Mixer
Blender
Food Processor
Cookware, Dishware, Glassware, Bakeware, Utensils (eating, cooking, grilling)
2 Rolls Paper Towels
Fresh Kitchen Sponge
Dish Soap
Dishwasher Detergent
Kitchen Towels
Laundry Detergent
Pump Hand Soap Each Sink
2 Bath/1 Wash Per Guest
3 Rolls Toilet Paper Each Bath
Body Wash Each Shower
Laundry Room (Front Load Washer & Dryer, Iron/Ironing Board)
Blow Dryer Each Full Bath
4 Flat Panel TV's (Great Room, Master Bedroom, Lower Level TV RM., Screened In Porch)
2 Gas Fireplaces
Gas Grill Hooked In To Main Supply
Gas Fire Pit Hooked In To Main Supply
Parking for 6 Cars
16 Acres Of Privacy
 Type: Lodge
Type: Lodge
