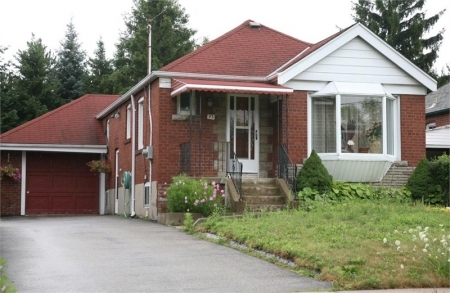 Toronto Vacation C.S.A. Rental Homes
Toronto Vacation C.S.A. Rental Homes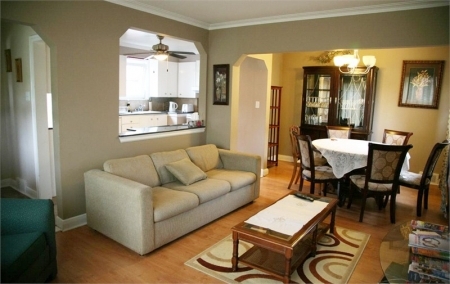 Toronto Vacation C.S.A. Rental Homes
Toronto Vacation C.S.A. Rental Homes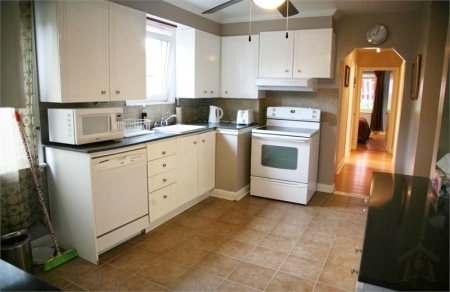 Toronto Vacation C.S.A. Rental Homes
Toronto Vacation C.S.A. Rental Homes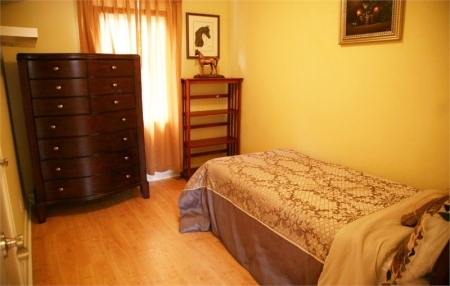 Toronto Vacation C.S.A. Rental Homes
Toronto Vacation C.S.A. Rental Homes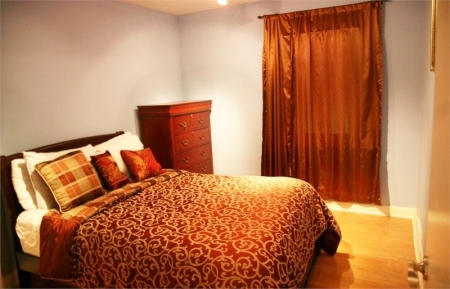 Toronto Vacation C.S.A. Rental Homes
Toronto Vacation C.S.A. Rental Homes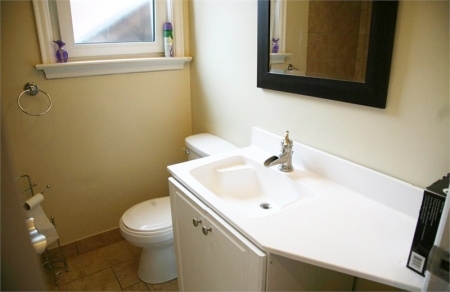 Toronto Vacation C.S.A. Rental Homes
Toronto Vacation C.S.A. Rental Homes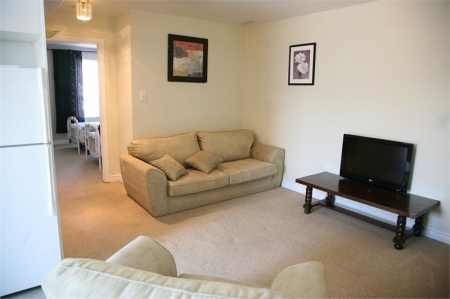 Toronto Vacation C.S.A. Rental Homes
Toronto Vacation C.S.A. Rental Homes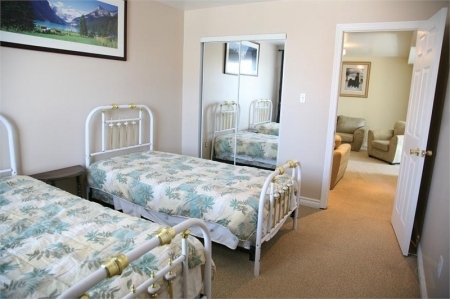 Toronto Vacation C.S.A. Rental Homes
Toronto Vacation C.S.A. Rental Homes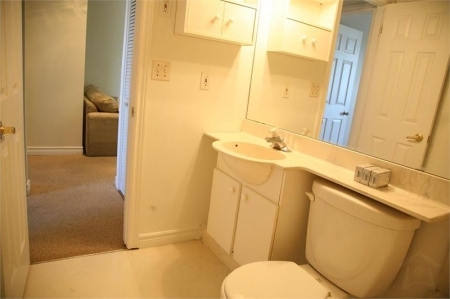 Toronto Vacation C.S.A. Rental Homes
Toronto Vacation C.S.A. Rental Homes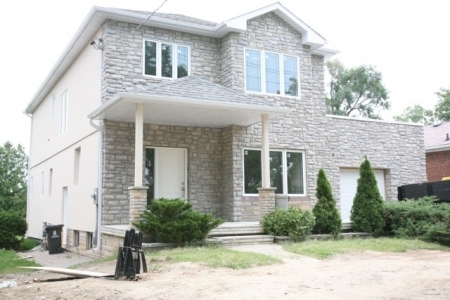 Toronto Vacation C.S.A. Rental Homes
Toronto Vacation C.S.A. Rental Homes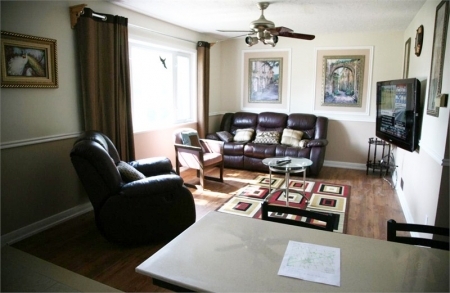 Toronto Vacation C.S.A. Rental Homes
Toronto Vacation C.S.A. Rental Homes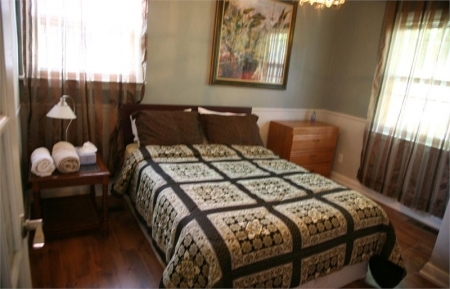
 Type: House
Type: House
Foxridge Retreat:
On a lovely tree lined residential street in the heart of Scarborough this unique, quiet bungalow offers 3 large bedrooms, 2 of which are located in the back of the home over looking the back garden surrounded by mature trees which provides a cool spot where on a hot afternoon you can enjoy a margarita while listening to song birds. In the third bedroom there is a single bed and a beautiful wood dresser.
This home is freshly renovated with a new open concept and well equipped kitchen, hardwood floors and imported ceramic tiles through out.
In the dining room there is an antique solid marble dining table and 6 antique chairs as well as an antique hutch that houses cutlery and dishware ready for your use.
In the living room there is a pull out couch to accommodate 2 extra guests, a 55" flat screen T.V. and wireless internet connection, glass coffee table and arm chair. There is a full 4 piece washroom with imported ceramic tiles on the floor and walls.
Apartment Suites:
This new, beautiful 3 storey building contains 5, 2 bedroom suites and 1, 1 bedroom suite.
Each suite is approximately 1,000 square feet of living space including an open concept living room and eat-in kitchen. All suites have 1 washroom with a Jacuzzi tub/shower with marble floor and wall enclosures and a single marble sink vanity. Every suite has a balcony to enjoy at your own leisure.
All suites have their own thermostat controlled heating and air conditioning system for your convenience. The building has a coin operated laundry facility and free parking to serve you better.
Toronto Chateau:
This sanctuary, 3 level home is located at 1217 Pharmacy Ave. close to down town Toronto area. (Presently under construction. Construction scheduled to be completed by November 25 2012 and you can book this jewel by December 1 2012. )
Built with the best materials and design in mind to accommodate up to 14 guests with lots of room and traffic flow through the interior of the house.
The kitchen and dinning room is open to an adjacent family room area where you can relax on a leather sofa and entertain with a 55" flat screen TV.
Up the circular staircase you will find 4 bedrooms all with high coffered ceilings including a huge master bedroom with a king sized bed, a bedroom sized walk in closet and a private 6 piece washroom.
This master bathroom has an incredible marble step up and vice-versa corner Jacuzzi tub for 2, marble side splash, separate marble shower stall with frameless glass enclosure and marble countertop.
The other 3 bedrooms each have a double bed, large double closets and 1 shared 4 piece washroom.
Down the circular stair case you will find 2 other bedrooms, 1 with a double bed and the other with 1 double and 2 single beds. There is also a 4 piece washroom on this level and a large home theatre with surround sound and sitting area to entertain up to 14 guests.
Conveniently a wet bar is installed in the entertainment room for cocktails and refreshments while you are watching a movie or just to gather together to chill.
From the kitchen you can walk out to the back deck that features a built in 8 person hot tub with pergola over head, and a BBQ for those who love to entertain.
You can book your family's getaway or a family reunion or you can even book your wedding party, this home is open to everything.
Ellington Escape:
This mid-town 2 storey home has just been renovated and beautifully decorated. It features 3 bedrooms and 2 bathrooms. The open kitchen and living room area is decorated with soft European lines in mind.
You will find new well equipped kitchen facilities and dinette area to accommodate 6-8 guests.
The living room is nicely furnished with a leather recliner sofa and leather recliner arm chair, 55" flat panel TV screen and wireless internet connection.
You will walk out to a private backyard deck and garden with ample sun to enjoy evening drinks and relax.
There are two bedrooms upstairs, one with a double bed and the other with a queen sized bed. Both rooms have dormer windows and sloped ceilings. The third bedroom is on the main floor and it has one double bed. As with all our homes, this one has central heating and air conditioning and laundry facilities available for your convenience.
We are showing only 1 Bedroom Minimum rates above in table.
Please Contact owner for All Homes Rates Separately.
$60.00 / Night

